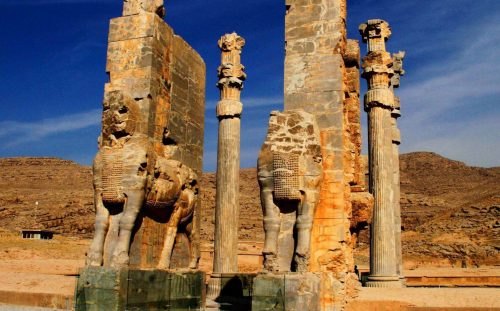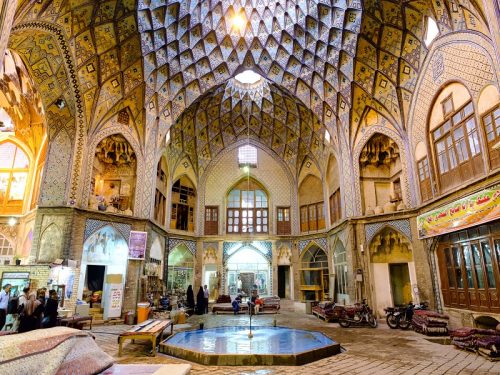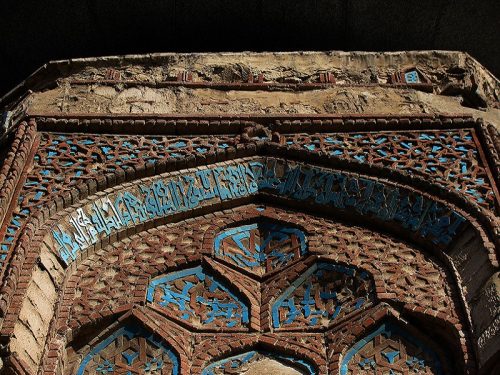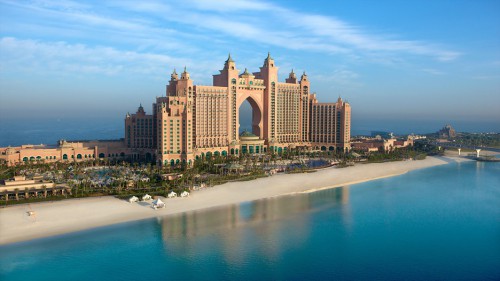Golestan Palace is a masterpiece of the Qajar era, embodying the successful integration of earlier Persian crafts and architecture with Western influences. The Palace, one of the oldest groups of buildings in Teheran, became the seat of government of the Qajar family, which came into power in 1779 and made Teheran the capital of the country. The palace was also used for many different occasions such as coronation and other important celebrations.
Golestan Palace Complex consists of 17 structures including palaces, museums, and halls. Built around a garden featuring pools as well as planted areas, the Palace’s most characteristic features and rich ornaments date from the 19th century.
It became a centre of Qajari arts and architecture and an outstanding example remained as a source of inspiration for Iranian artists and architects to this day. It represents a new style incorporating traditional Persian arts and crafts and elements of 18th century architecture and technology.
On 2005 October 11, the Cultural Heritage Organization of Iran submitted the palace to the UNESCO for inclusion into the World Heritage List in 2007. On 2013 June 23, it was proclaimed as world heritage site during the UNESCO meeting in Phnom Penh.
Shams-ol-Emareh
Shams-ol-Emareh, which is one of the first high-rise buildings of old Tehran, has been built by Doostali Khan Nezam ol-Dowleh (Moayer al-Mamalek) by Nasser al-Din Shah’s order.
This palace is located in the eastern section of Golestan palace and was finished in 1867 AD. The building which was well planned and adorned with various decorations such as stucco, Ayaneh Karie, tile and murals is one of the most beautiful of Tehran`s historical buildings. Moayer al-Mamalek not only built with his own money, but bought also the carpets and furnishings and presented a complete building to Nasser al-Din Shah Qajar.
Shams-ol-Emareh has been the tallest royal building with three stories and two towers on the top. The building is brick made with thick walls. In some cases the thickness of the basement walls exceeds 600 centimeters and the thickness of the ground floor walls stands in the range of 510, 150 and 120 centimeters. In his book entitled Meraat-ol-Boldan, Etemad-ol-Saltaneh describes its halls and chambers all equipped with high quality and premium curtains, chandeliers and posters.
Talar Salam
Talar Salam (Reception Hall), built 1874, was originally designed to be a museum by Nasser al-Din Shah’s order after his first trip to European museums. After the Takht-e-Tavoos (Iranian’s famous Jeweled Peacock Throne) was moved to the Royal jewels collection at the Central Bank, this hall was designated to hold special receptions in the presence of the king, hence the name Talar Salam.
This hall has exquisite mirrors work. The ceiling and walls are decorated with plaster molding. The floors are covered with mosaic. During the reign of Nasser al-Din Shah, this hall was used to exhibit Iranian and European paintings alongside gifts presented to the Iranian court.
Talar-e Ayeneh
Talar-e Ayeneh (Hall of Mirror), built 1874 until 1882 by Sani ol-Molk (Mirza Abolhassan Khan Ghaffari Kashani), is the most famous of the Palace hall. This relatively small hall is famous not only because of its extraordinary mirror work, but also because of the special painting created by well-known Iranian painter Mohammad Ghaffari (Kamal-ol-Molk).
The Marble Throne (Takht-e- Marmar)
The Marble Throne is a 250-year-old royal throne, which was built from 1747 to 1751. It was designed by Mirza Baba Shirazi (Naqqash Bashi) and royal stonecutter, Mohammad Ebrahim Esfahani.
It consists of 65 marble stone pieces from a mine in Yazd. The throne’s supports are carved in the shape of men, women, fairies, and demons. The Royal Balcony of the Marble Throne is said to be built during the reign of Karim Khan-e Zand, but it has been changed several times during the Qajar period. The twin stone columns of the balcony were transferred to Tehran, by the order of Agha Mohammad Khan, from Shiraz. The Sun Throne was probably modelled after it.
Khalvat-e Karimkhani
Dating back to 1759, this building was a part of the interior residence of Karim Khan of Zand. Its basic structure is similar to the Marble Throne but much smaller and has much less ornamentation. There was once a small pond with a fountain in the middle of this terrace. Water from a subterranean stream (the king’s Qanat) flowed from the fountain into the pond and was later used to irrigate the palace grounds.
Nasser al-Din Shah was fond of this corner of the Golestan Palace. He is said to have spent much time here in rest and repose, smoking his water-pipe in quiet reflection. In fact, some believe that it was Nasser al-Din who dubbed the structure “Khalvat” (nook). It seems extraordinary, but the valuable gravestone of Nasser al-Din Shah finally found its way to this quiet corner of the palace after being misplaced for some time. This marble stone, with a craved image of Nasser al-Din Shah, is indeed a site to behold.
Abyaz Palace
Abyaz Palace was built in the southwest section of Golestan Palace towards the end of the reign of Qajar monarch, Nasser al-Din Shah. The Ottoman king, Sultan Abdul Hamid, used to send precious gifts to Nasser al-Din Shah. Reportedly, these gifts were copious and enough to fill a castle. The Qajar monarch decided to build an exhibit hall worthy of these gifts within the confines of the Golestan Palace.
It is believed that Nasser al-Din Shah, himself, designed the structure, with a central hall and the carpets which was sent by Sultan Abdul Hamid. The building came to be known as Abyaz Palace because of its white stucco carvings on the facade executed in Europe’s 18th-century style.
Abyaz (White) Palace now is one of the most interesting ethological museums in Iran. There is a colorful exhibition of traditional Iranian costumes, as well as a folk art exhibition.
The Building of Wind catchers (Emarat-e Badgir)
The Building of Wind catchers was constructed during the reign of Fath-Ali Shah. The building underwent major renovations, including structural changes, during the reign of Nasser al-Din Shah.
A watercolor rendering by Mahmoud Khan (Malek ol Shoara) depicts the original structure prior to renovations. It is flanked by two rooms known as “Gooshvar” (corner-like).
There is a central room which boasts the finest stained glass window in the Golestan Palace. Outside, there are four wind towers of blue, yellow and black glazed tiles and a golden cupola. The Windcatchers are constructed to allow the cooling wind move through the structure.
Photo Gallery
-
Tehran Parsian Esteghlal International Hotel, with 550 rooms, is the biggest hotel of Iran. It consists of two towers; the east tower, the most modern...
See more
-
-
-
-
0010614 days € 1,015
Endless desert! If you are bewitched by the desert, you can never escape from its charm! In this trip, from...
See more details -
001151 day € 85
This one day tour includes two most fascinating palaces belonging to Pahlavi dynasty. These palaces are located in North of...
See more details -
-
001149 days € 1,055
Shiraz, the city of love, flower and poetry, the heart of Persia with its ancient remains, pleasant gardens and inspiring...
See more details -
0011810 days € 1,265
This tour incorporates many of the celebrated landmarks of central Iran. From the ancient ruins of Persepolis, the ceremonial and...
See more details -
001197 days € 965
An Amazing time travel to various historical periods of Persia from the most ancient to the most recent through visiting...
See more details




